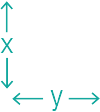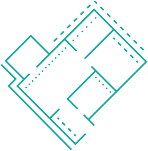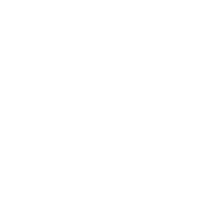We are a environmentally responsible firm
Oasis Architecture & Design, Inc. is an environmentally responsible firm taking principles of Green and Sustainable Design and implementing them into our homes following the client’s intent.
Our philosophy on environmentally conscientious design can be broken into two principles.
First, we aim to design a home that is “Green,” reducing the harmful impact it has on our environment and those that dwell in it. A house is like a living organism: it consumes, breathes and creates waste. Being conscientious about how it “lives” and what resources we use to create it means using a savvy selection of products, materials, and systems to give a “Green” design.
Secondly, we create a sustainable project to align with your goal in making a home that lives indefinitely and maintains the ecosystem’s health. The long term consumption of natural resources and impact on global warming is the primary concern in a sustainable design. One way to work towards this goal is to strive for a net zero annual energy consumption from your home.
“Green” and “Sustainable” design go hand in hand. Selecting green materials can reduce the impact on the environment during its production whereas selecting green appliances and fixtures reduces the consumption of natural resources. Think of “sustainable” as the goal and “green” as the process to get there. Sustainable design works best when we take advantage of the natural resources that are freely available such as sun, wind, rain and land. The efficient use of these resources combined with our client’s vision for their built environment makes a successful and environmentally responsible project.


 learn more
learn more


















